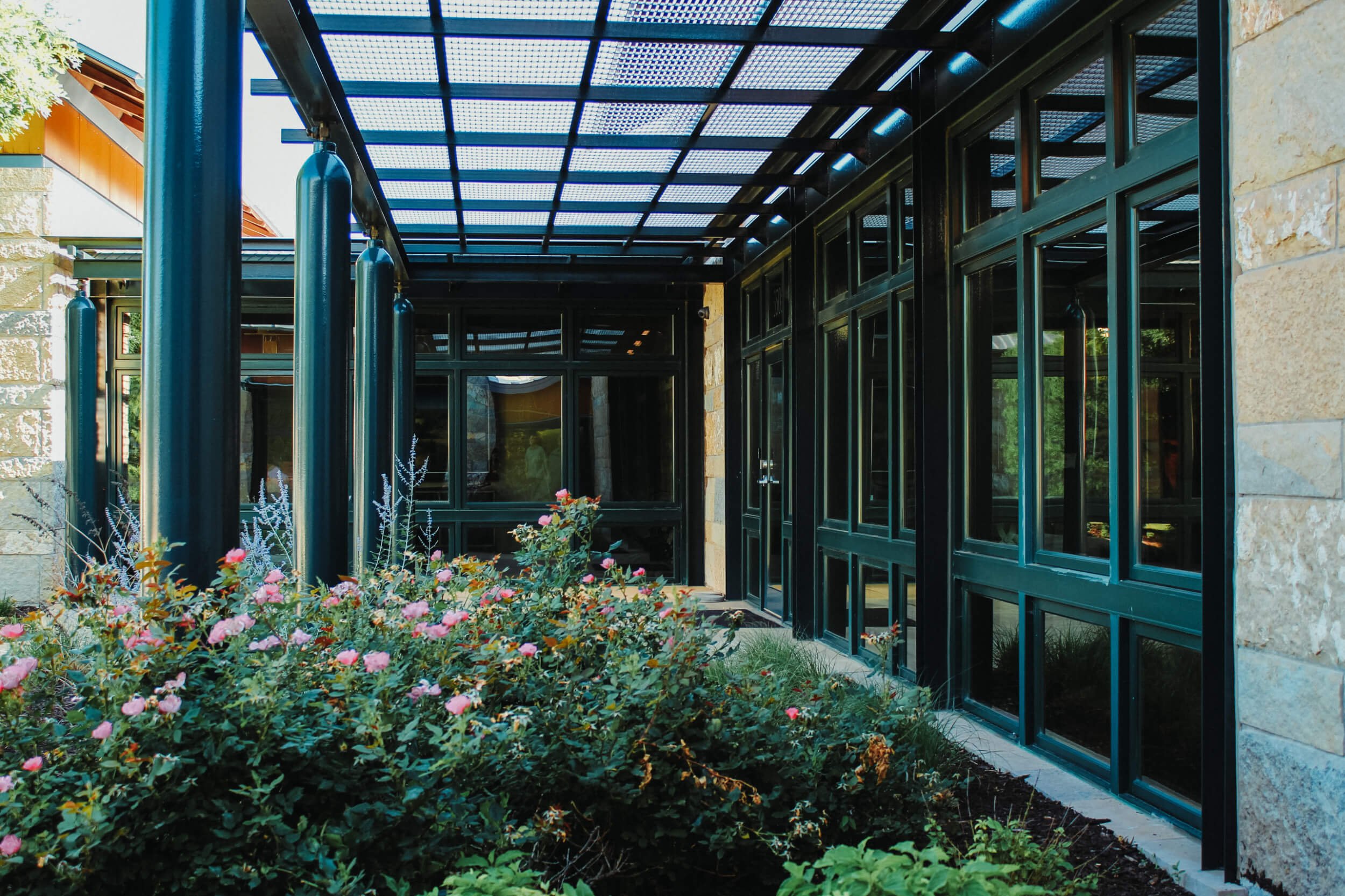Tinder Box
Size / 1,660 sq. ft
Location / Amarillo, TX
Year / 2016
-
Native grasses offer a buffer between the building and the street.
Indirect sun creeps in through a long slot opening, filling the private office with natural light.
-
Gregg Bliss, Design Architect
Dana Trill, Intern ArchitectOwner: L.R. LaRoche
Tinder Box is an open floor plan can be privatized by rolling closed the 6 steel + glass doors, leaving a large separate office distinct from the lobby and reception. Screened by a partial wall of bark finish, the break room and bathrooms line the back of the building. Space is delineated not only by walls and doors, but the overhead condition clad in wood, which gives way to a dramatic sculpted skylight. Under a steel canopy, the skylight echoes the canopy of the service station that previously occupied the building. Out front, snake grass softens the edge where the structure meets the earth, brightening the façade. Behind the many layers, a peek at the existing structure presents itself as exposed white brick at entry.


