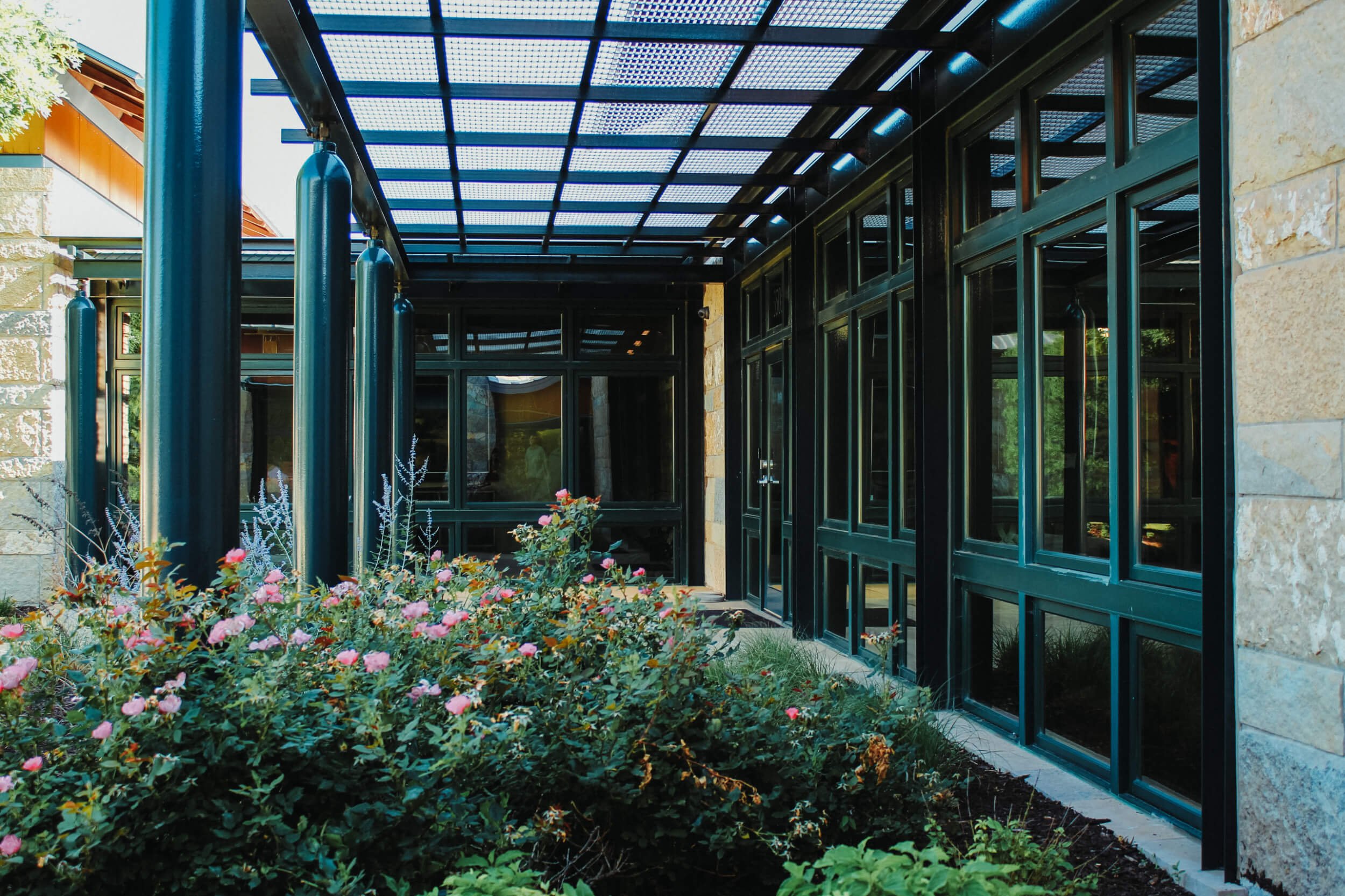HB REALTY
Size / 8,968 sq. ft
Location / Amarillo, TX
Year / 2011
-
Wood composite panels on rain-screen, natural limestone, and standing seam roofing. A high-performance VRF system provides heating and cooling.
-
Native landscaping, shade structures, and rainwater harvesting.
-
Gregg Bliss, Design Architect
Team members:
Robert Olivares
James Scroggs
Maricel GonzalesTuner Land Architecture, Site Design
Pioneer General Contractors
Owner: Piehl Family Partners, Amarillo
HB Realty is a family-owned company involved in manufacturing, real-estate and retail. The corporate headquarters is a neo-agrarian design, influenced by barns and sheds of early farmers in the Texas Panhandle. Sustainable features include rainwater harvesting, a rain-screen veneer, shade structures and native landscape. The building provides executive and employee offices, reception, a kitchen, conference room and enclosed parking.


